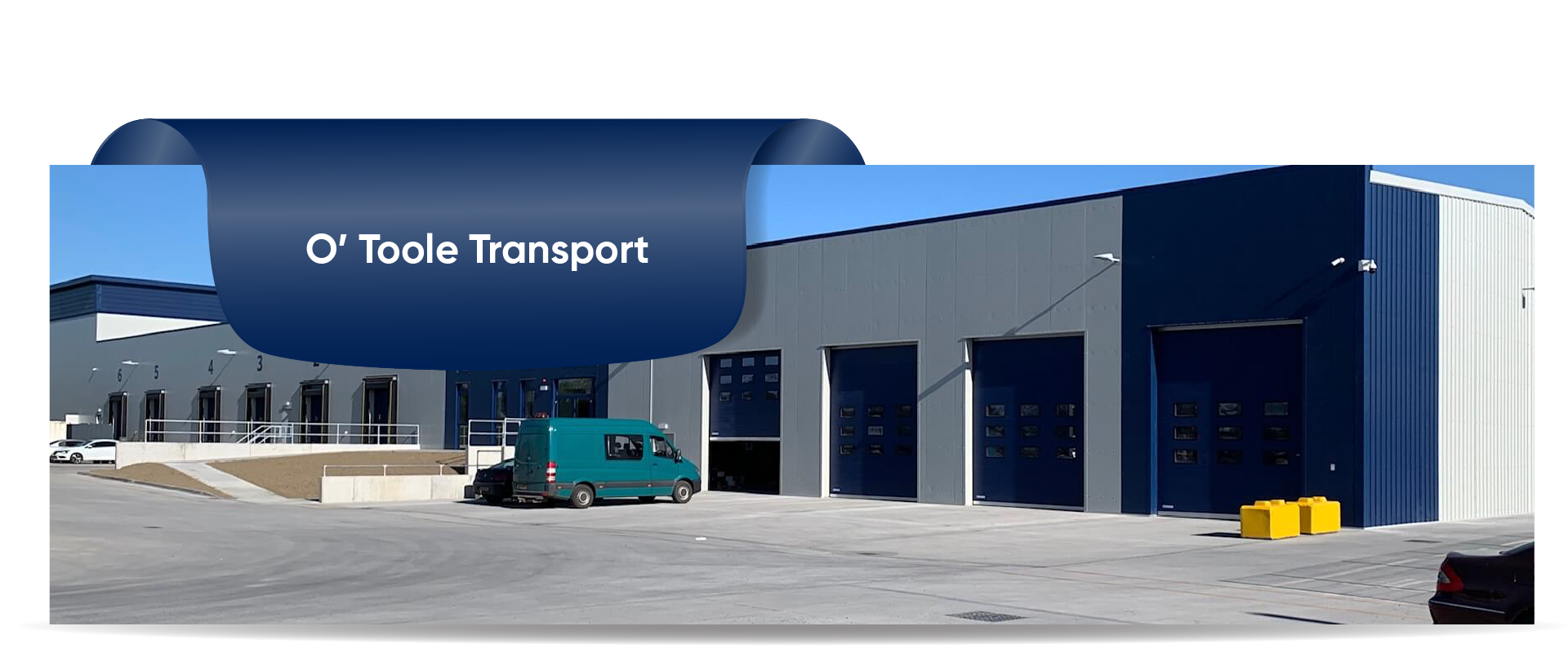
O’Toole Transport Ireland
Client:
O’Toole Transport
Architects:
DFK Associates
Budget:
€5.3 Million
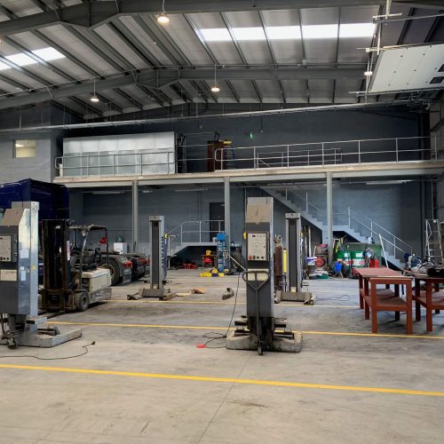
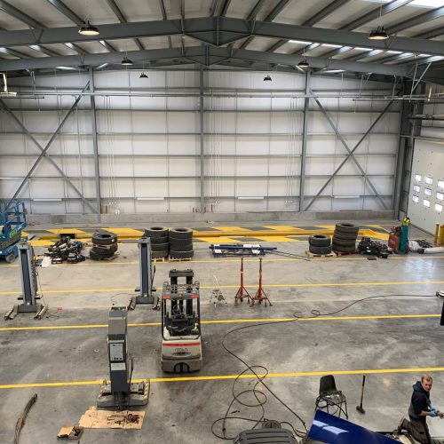
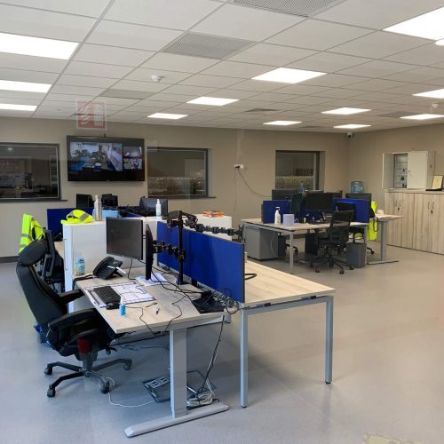
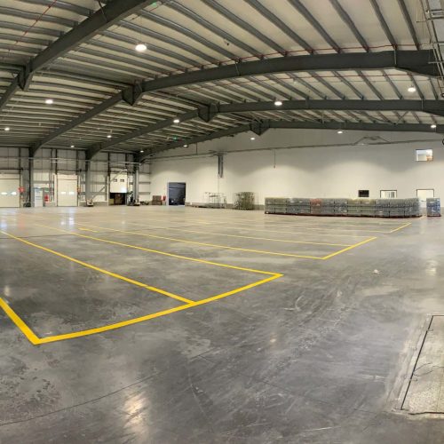
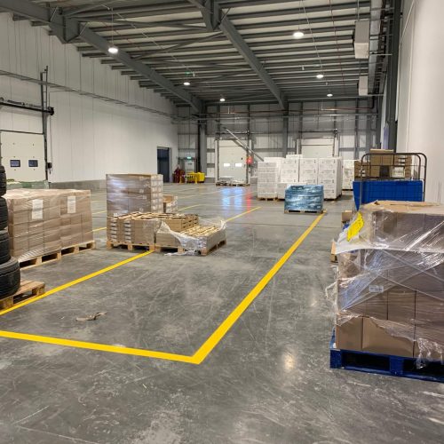
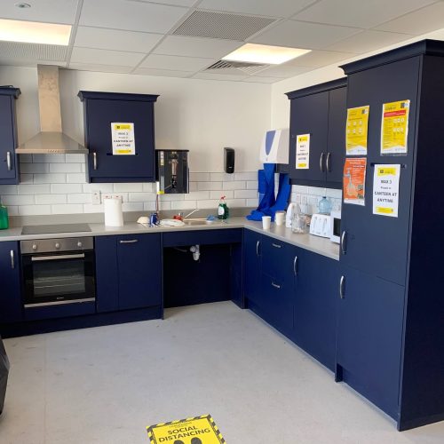
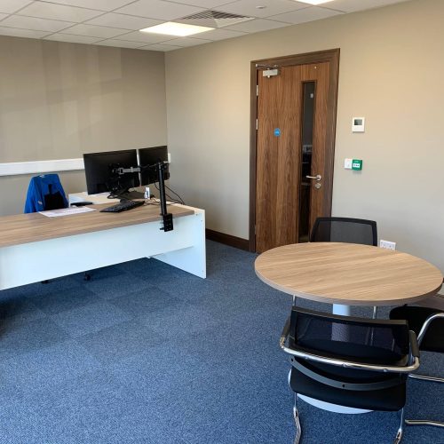
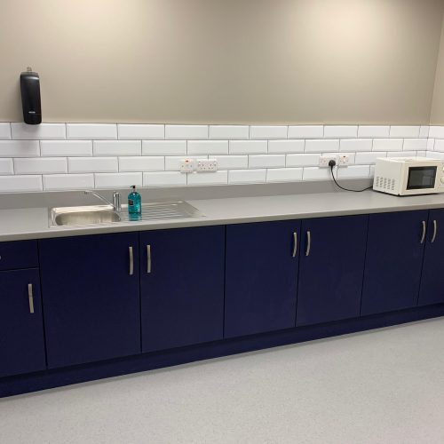
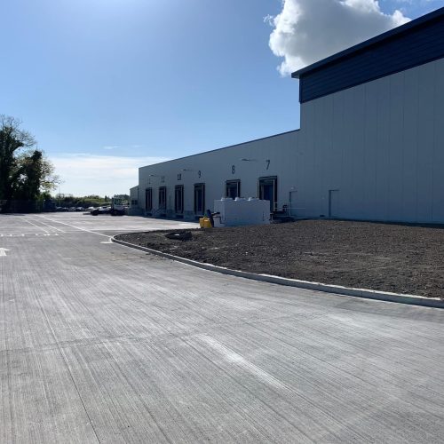
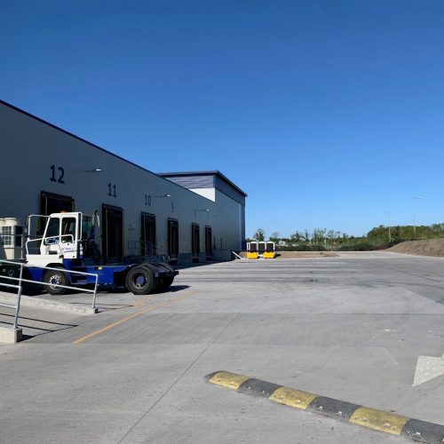
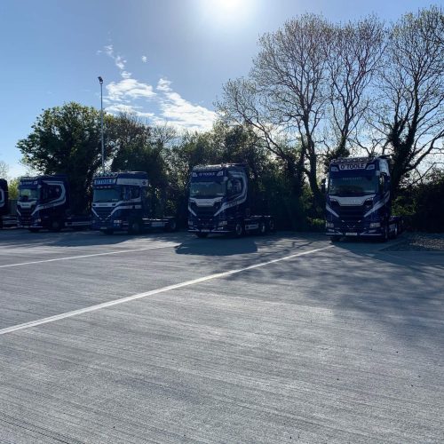
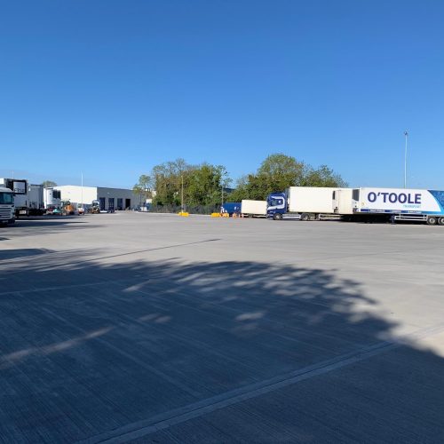
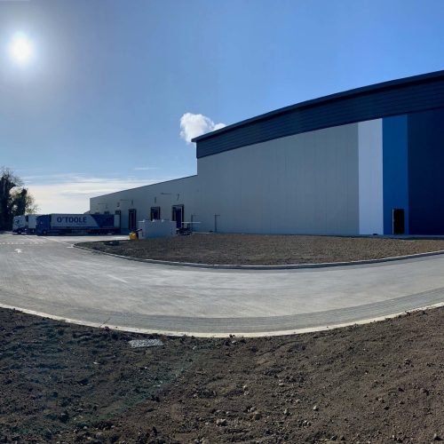
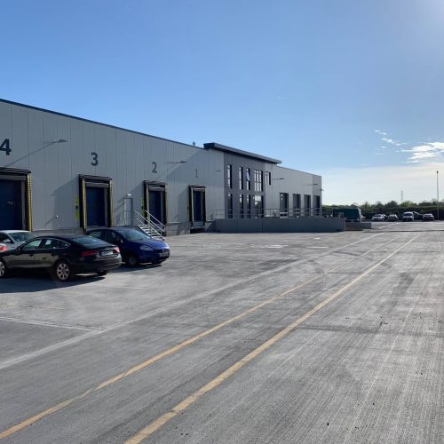
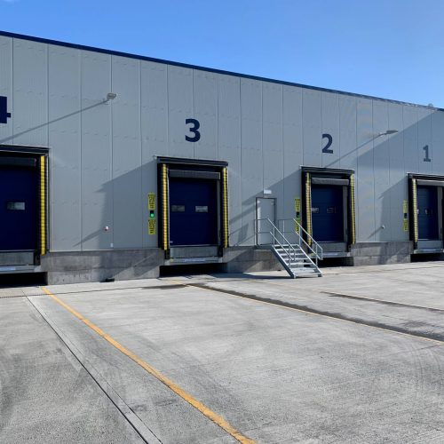
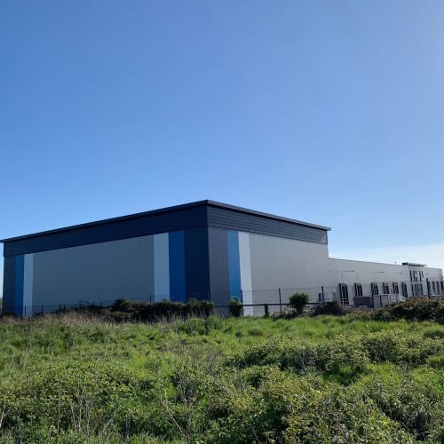
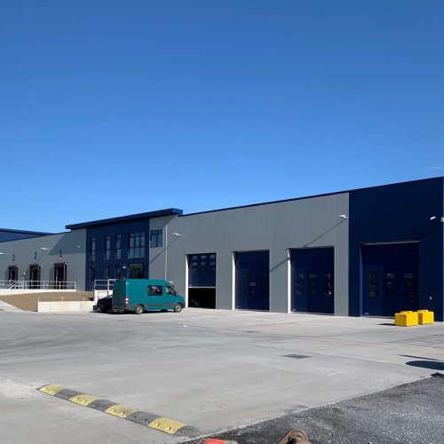
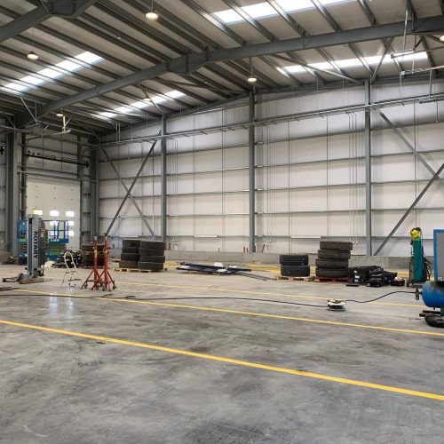
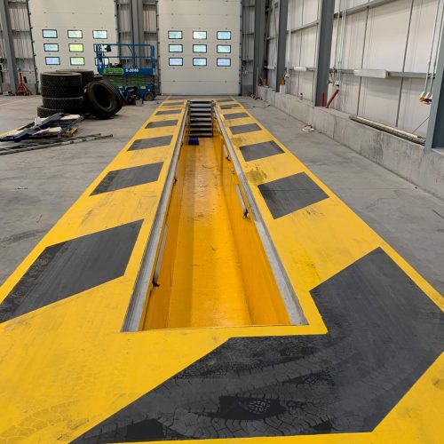
About Project
The newly constructed, state-of-the-art cold storage facility spans an impressive 40,000 square feet and integrates a fully equipped office complex alongside a comprehensive lorry servicing warehouse. This project represents a complete turnkey solution, transitioning seamlessly from a greenfield site to operational status in just 9 months.
Cold Storage and Cross-Dock Area:
At the heart of the facility is a modern chilled cross-dock area, meticulously designed to streamline logistics and distribution. This area is equipped with 12 dock levellers, facilitating efficient loading and unloading processes. The Cross-Dock area enhances operational efficiency by allowing goods to move swiftly between trucks and storage without unnecessary handling.
Pallet Charging Room:
Adjacent to the Cross-Dock area is a dedicated Pallet Charging Room, specifically designed to handle and manage pallet charging operations. This room ensures that palletised goods are ready for transportation and distribution, maintaining the facility’s logistical efficiency.
Office Complex:
The facility includes a two-storey office complex that has been fully fitted to support administrative and operational needs. The office space features:
- A modern staff canteen designed for convenience and comfort.
- Locker rooms providing secure and private storage for staff belongings.
- Meeting rooms equipped with the latest technology to facilitate efficient communication and collaboration.
Mechanics Servicing Warehouse:
The mechanics servicing warehouse is strategically designed to support the maintenance and repair of lorries and other vehicles. It includes:
- Four dedicated servicing bays, allowing multiple vehicles to be serviced simultaneously.
- One service pit with a rolling road, essential for comprehensive vehicle inspections and repairs, ensuring that maintenance tasks can be conducted with ease and efficiency.
Additional Facilities:
The project incorporates a large, well-planned yard area, which includes:
- Diesel pumps for refuelling vehicles on-site, enhancing operational efficiency.
- Automated lorry wash facilities, designed to keep vehicles clean and in good working condition.
- A separate staff car park, providing ample parking space for employees and ensuring that there is a clear division between employee and operational areas.
Overall, this facility is designed to offer a comprehensive solution for cold storage, logistics, and vehicle maintenance, optimising operational efficiency and staff comfort.
