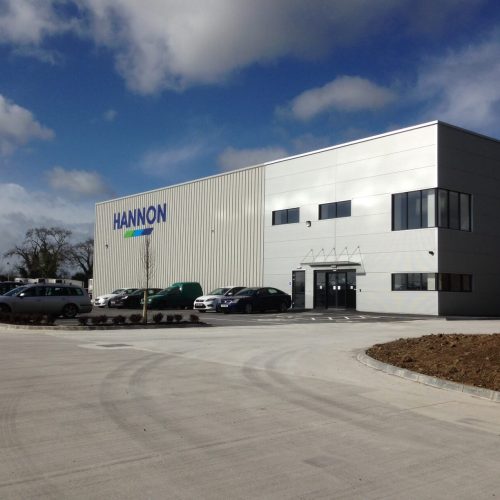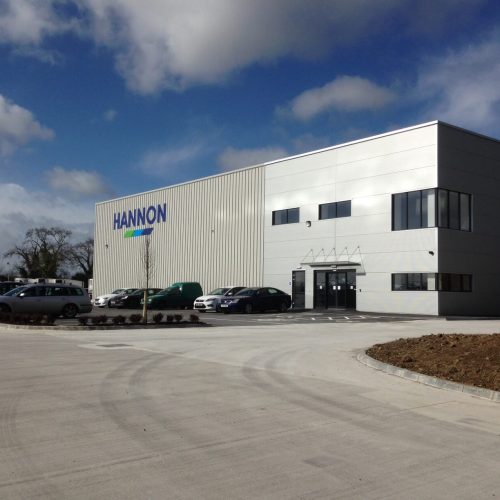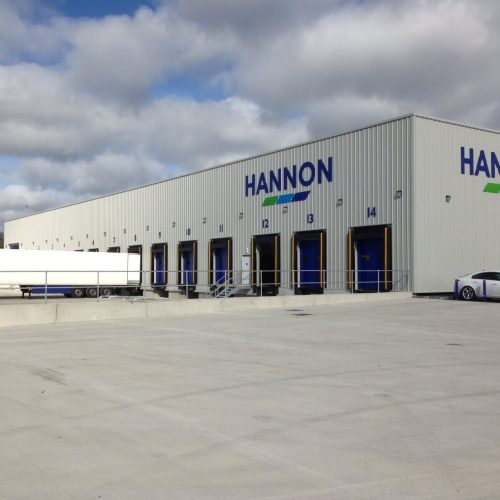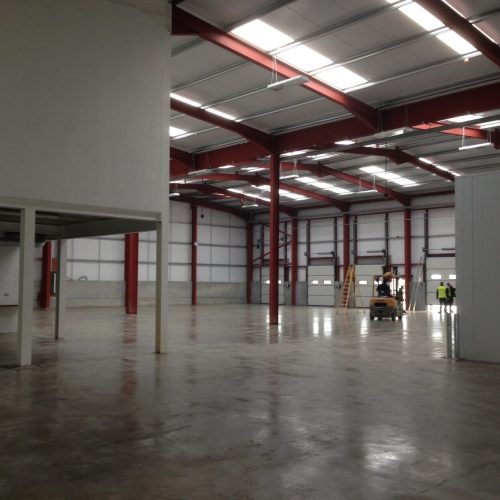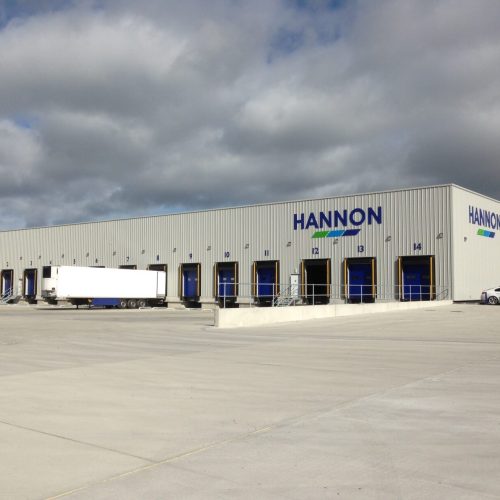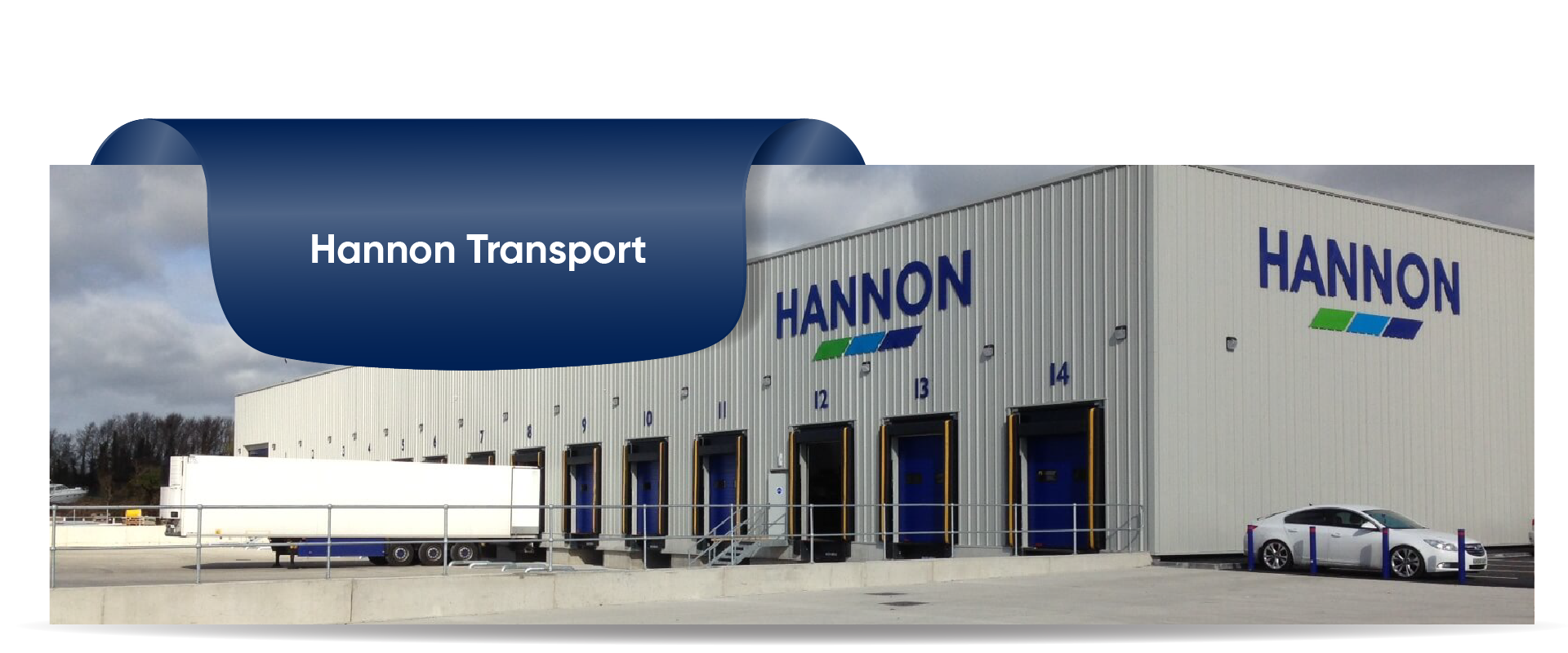
Hannon Transport, Lusk, Co Dublin
Client:
Hannon Transport
Architects:
Downey Planning
Budget:
€3,000,000
About Project
A new purpose-built distribution warehouse has been constructed, featuring 14 loading bays, vehicle access doors, office spaces, a car park, a lorry yard, and an ESB substation. The civil engineering works for the project included the construction of retaining walls and a retaining structure for the dock leveller bays. Comprehensive site drainage was installed, incorporating infiltration soakaways, a hydro-slide system, and an interceptor.
Additionally, an internal refrigeration area was developed, and a BioCycle system was installed, which includes a sand and gravel filtration bed. Water storage tanks were installed and connected to the rainwater drainage system. The yard was concreted, and the car park was surfaced. The project also involved the complete mechanical and electrical (M&E) fit-out and the fitting out of the office spaces.
Furthermore, a new transport warehouse with 14 loading bays, offices, a yard, an ESB substation, and associated landscaping has also been established as part of this development.


