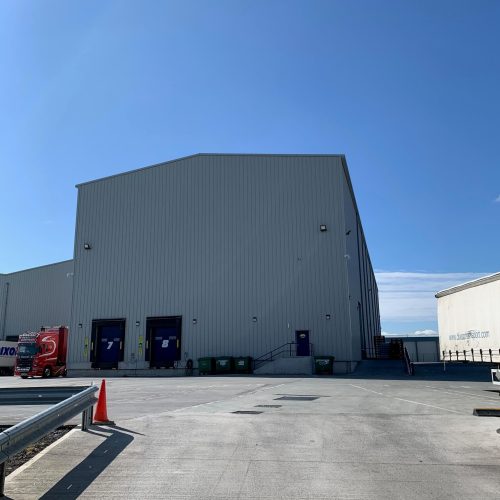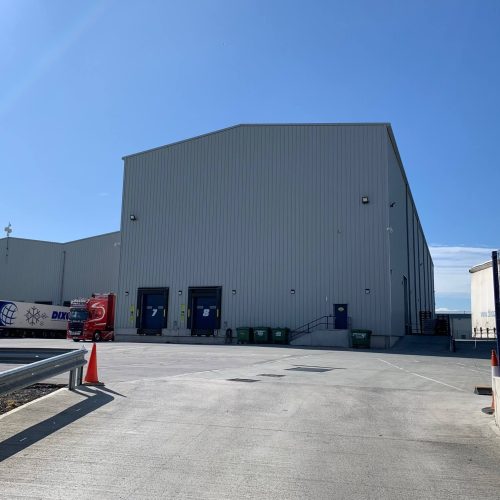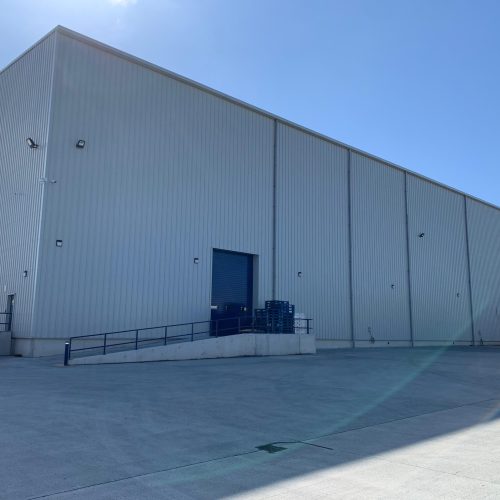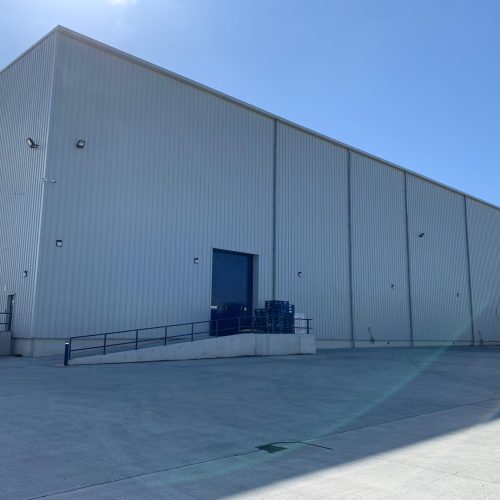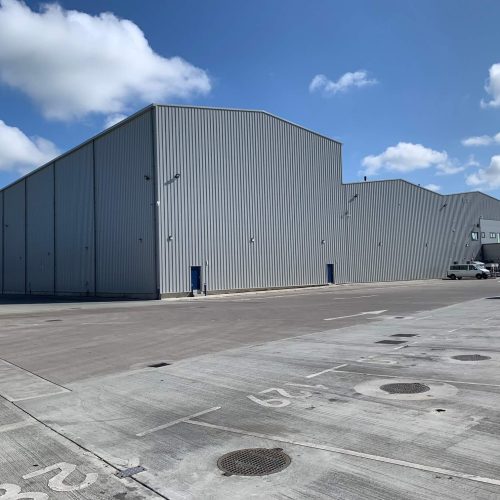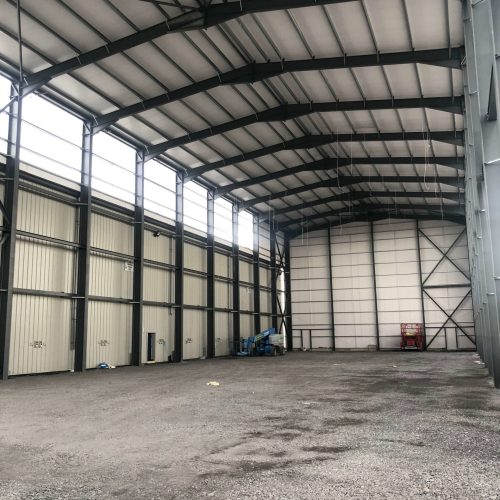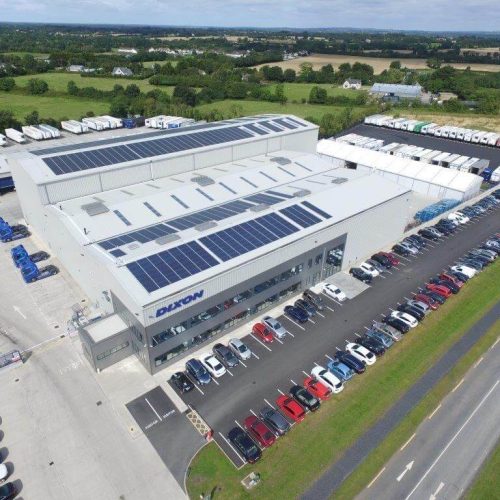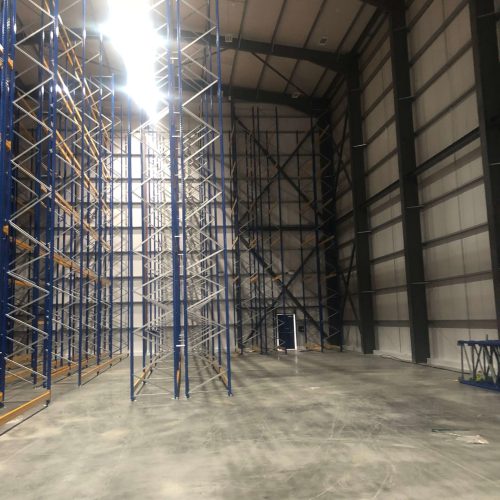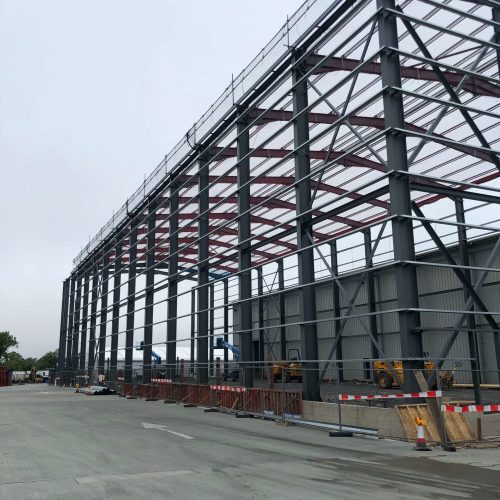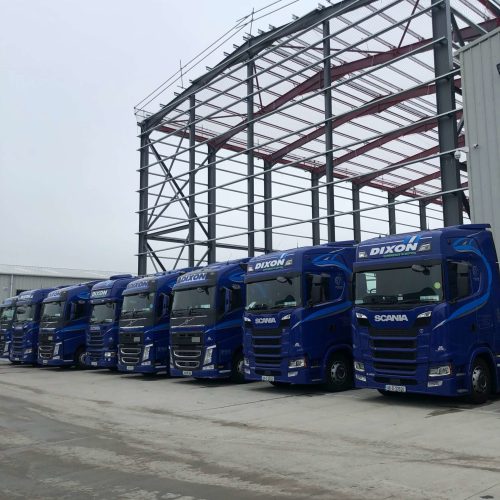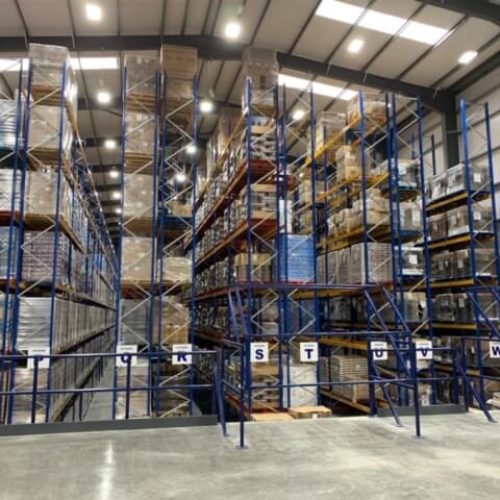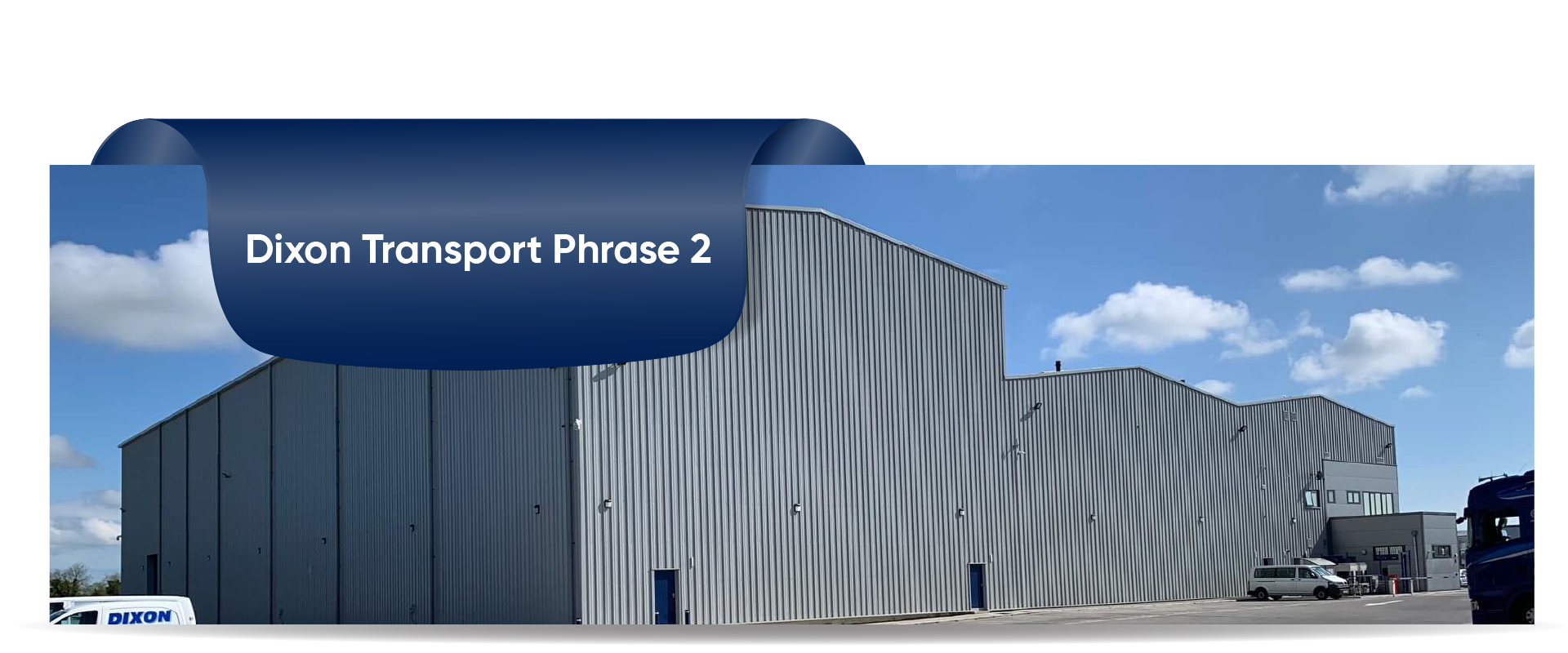
Dixon Transport Phase 2
Client:
Dixon Transport
Architects:
Keith Ludlow Associates
Budget:
€1.5 million
About Project
A comprehensive expansion of the temperature-controlled warehouse is currently underway, which will significantly enhance its storage and operational capabilities. The ground floor of this extension will cover a substantial 23,200 square feet, and will be equipped with an advanced pallet racking system reaching an impressive height of 14 metres. This high-bay racking system is designed to maximise vertical storage space, allowing for a more efficient organisation of goods and materials.
In addition to the ground floor, the expansion will also include a first-floor mezzanine, offering an additional 3,800 square feet of storage space. This mezzanine level is strategically designed to provide flexible storage solutions, catering to both immediate and long-term storage needs.
To further improve operational efficiency, the extension will be fitted with two state-of-the-art Hormann Dock Levellers. These dock levellers are crucial for ensuring smooth and efficient loading and unloading of goods, reducing turnaround times and minimising the risk of damage during the handling process.
The warehouse floor will be constructed using an FM2 grade concrete slab, a high-specification flooring solution chosen for its durability and precision. This specially engineered floor is essential for supporting the automated pallet racking forklift system, which will be a key feature of the warehouse, enabling rapid and precise movement of goods within the facility.
This ambitious project is set to be completed within a four-month timeframe, reflecting the efficiency and professionalism of the construction team. Upon completion, the new warehouse extension will significantly boost the facility’s capacity and operational efficiency, positioning it as a state-of-the-art logistics hub.

