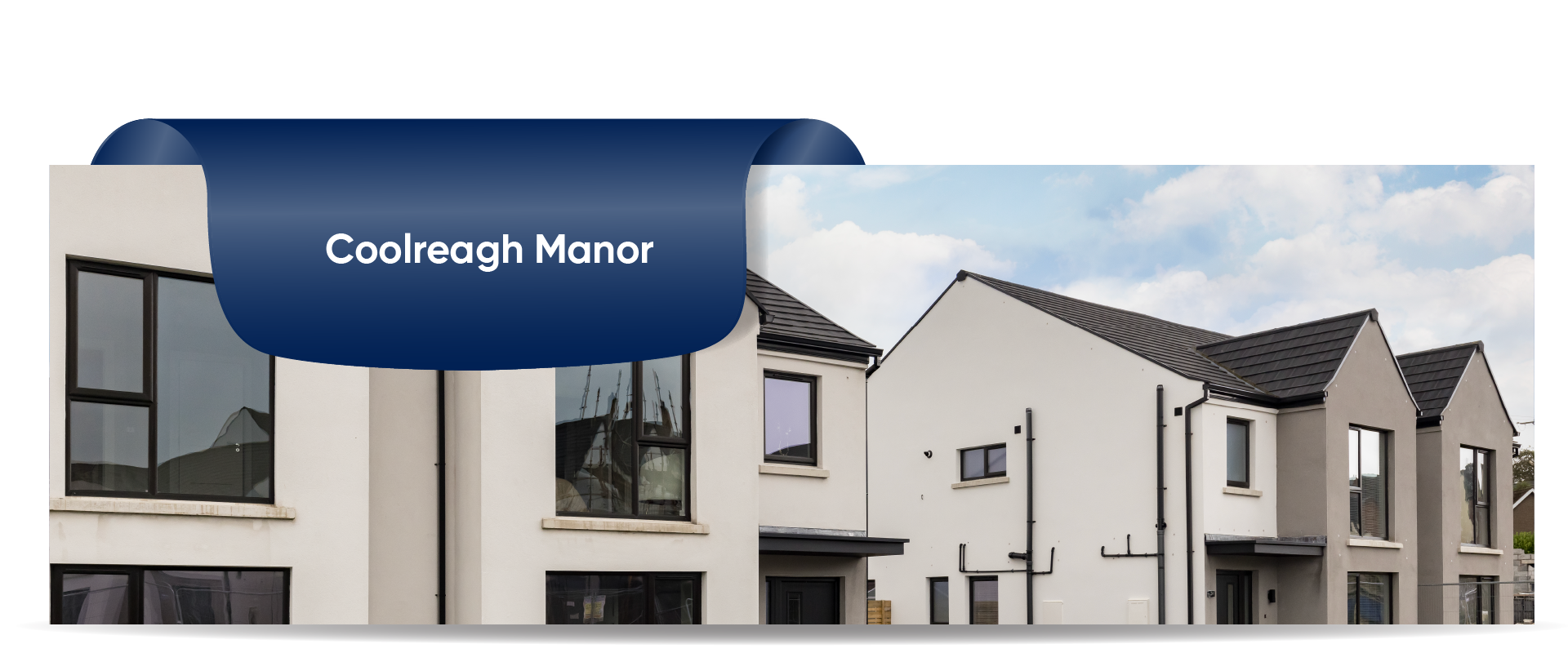
Coolreagh Manor Cookstown
Client:
Coolreaghs Manor
Architects:
APS Architects
Budget:
£18 million
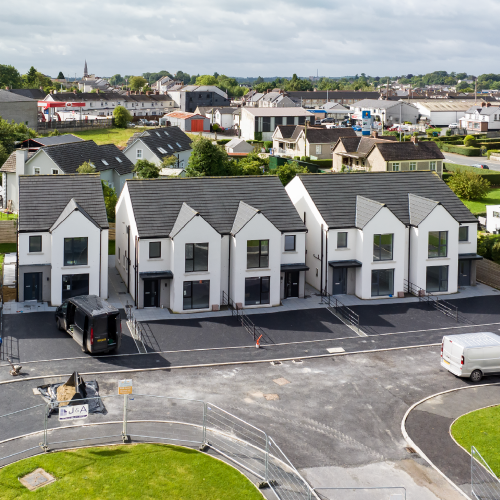
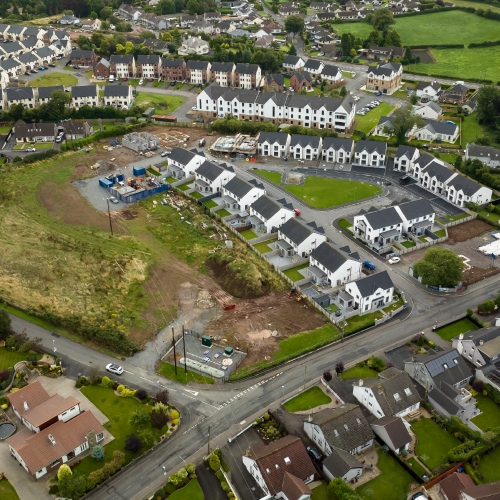
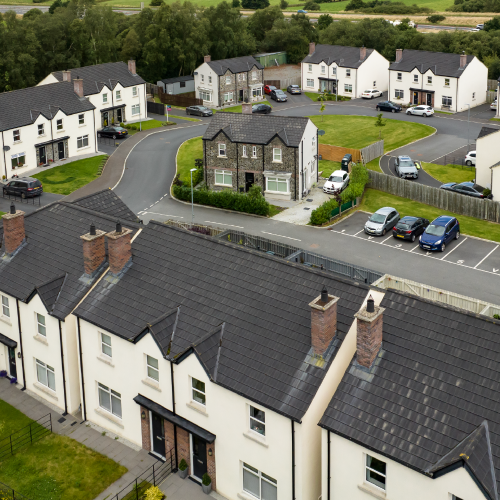
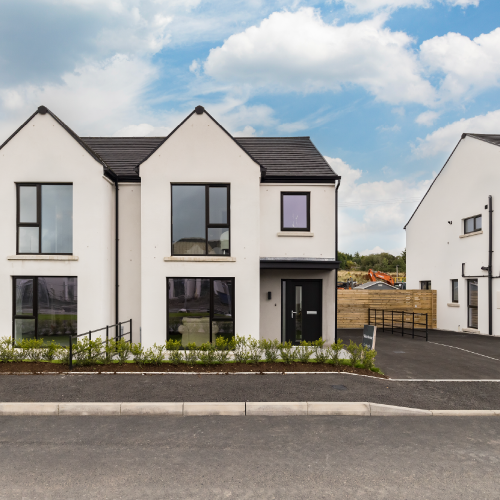
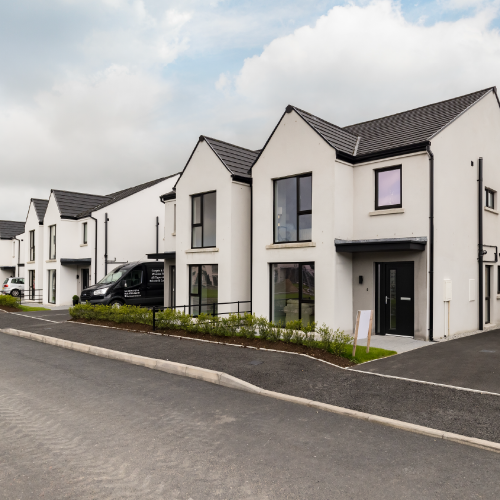
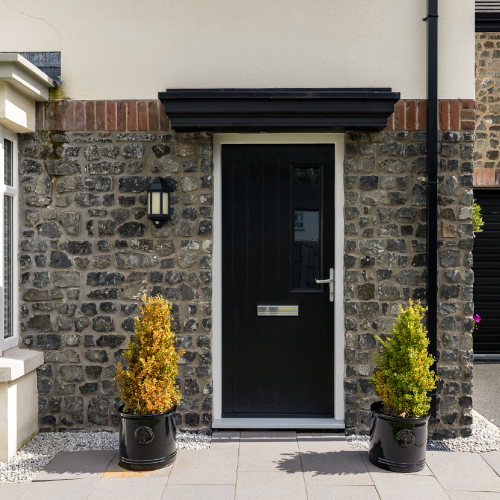
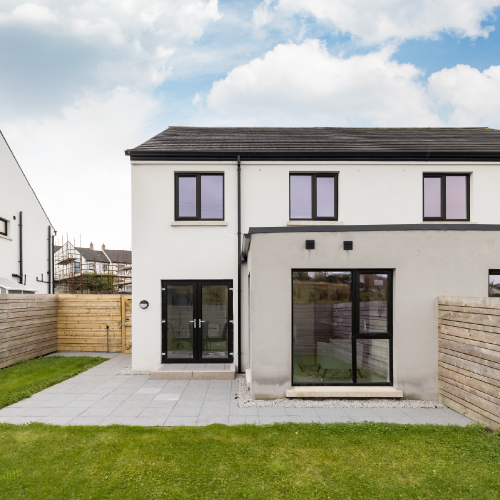
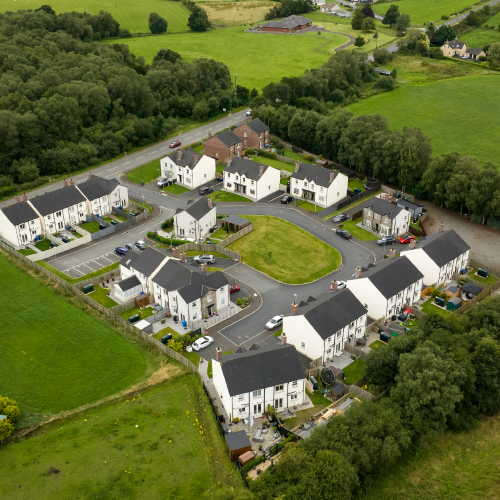
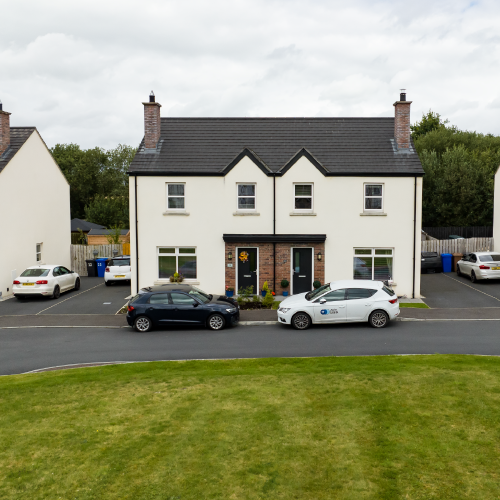
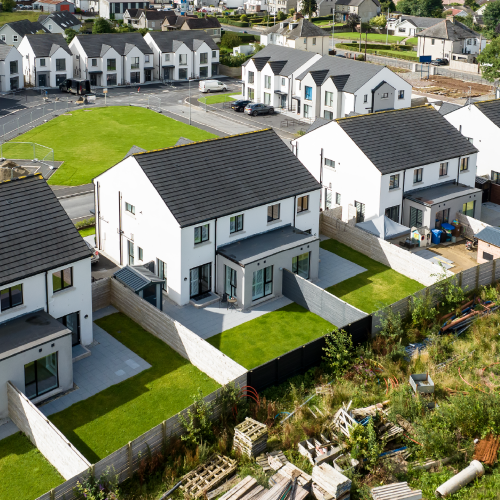
About Project
The project involves the construction of a total of 76 two-storey detached and semi-detached homes, carefully designed to incorporate surrounding open spaces and supported by essential waste water treatment facilities. Each home will be completed to a full turnkey specification, ensuring that all necessary fixtures, fittings, and final touches are included, allowing residents to move in without further preparation or additional work. This comprehensive development will begin with the full clearing of the site, followed by the structured and efficient construction of each dwelling, ensuring a high standard of quality and readiness upon completion.
