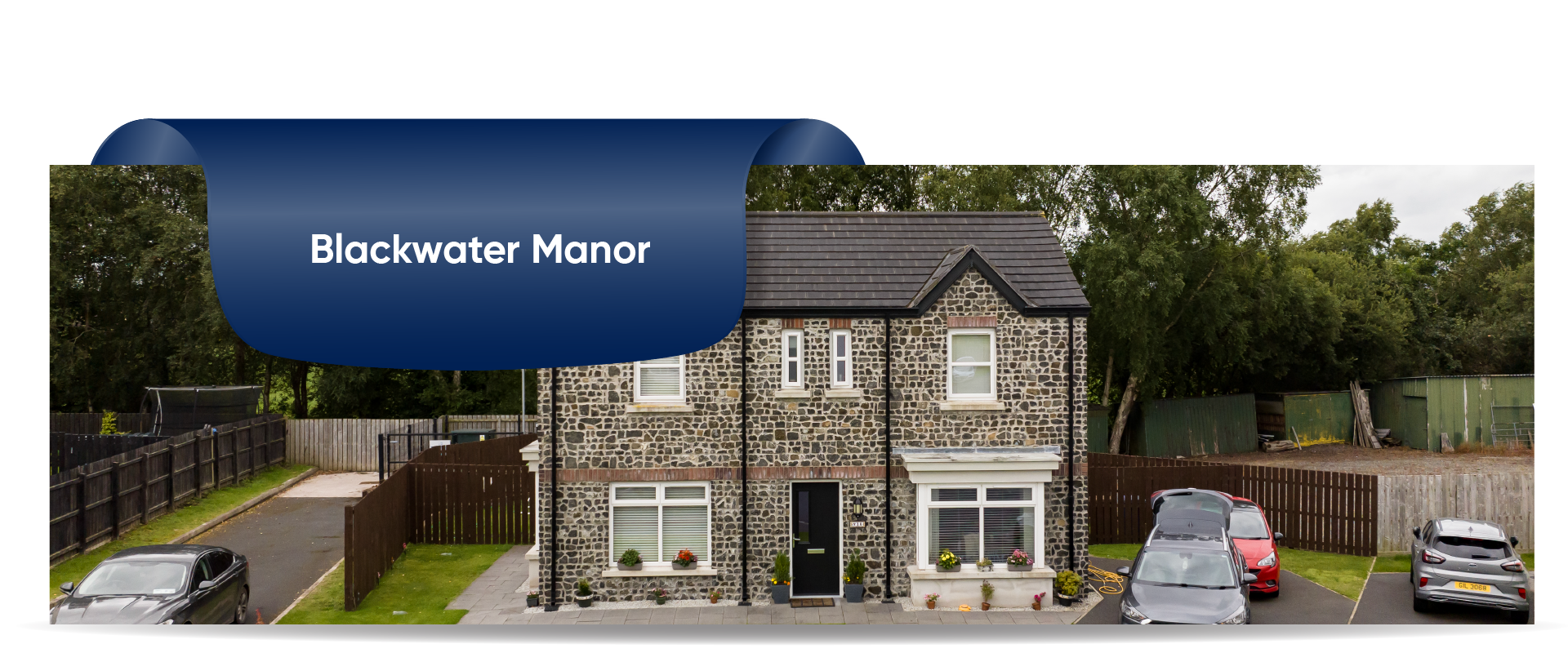
Blackwater Manor
Client:
Blackwater Manor
Architects:
APS
Budget:
£4 million
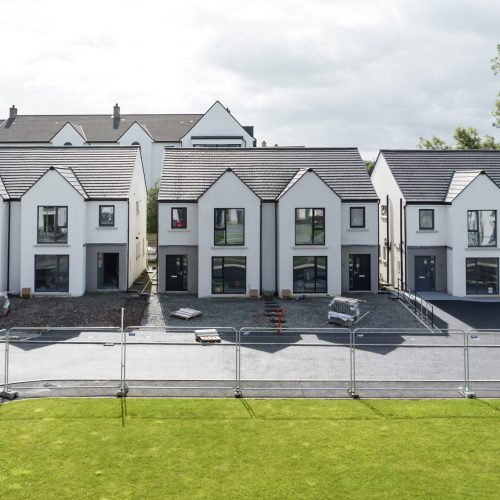
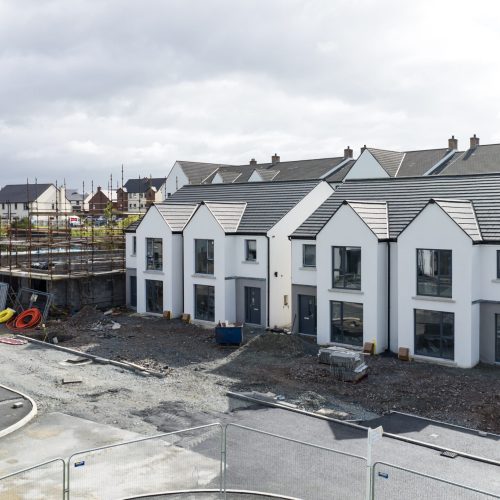
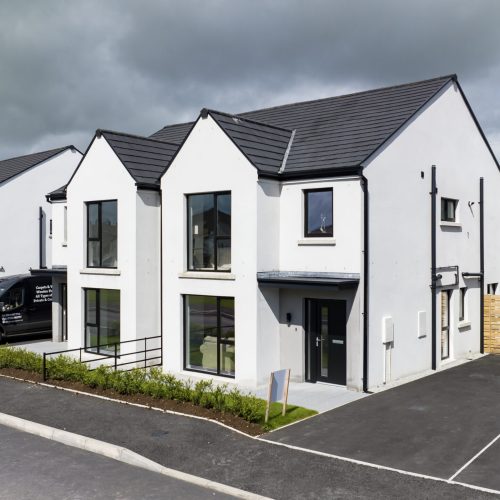
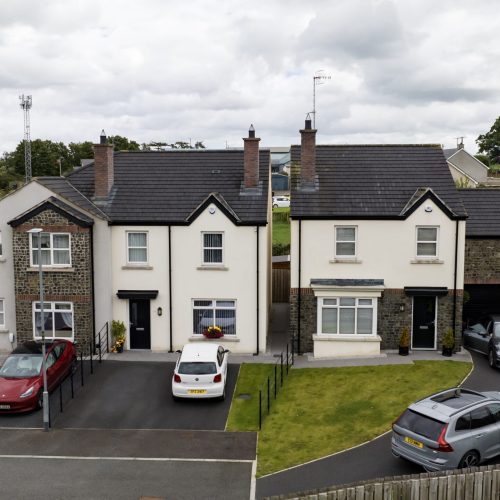
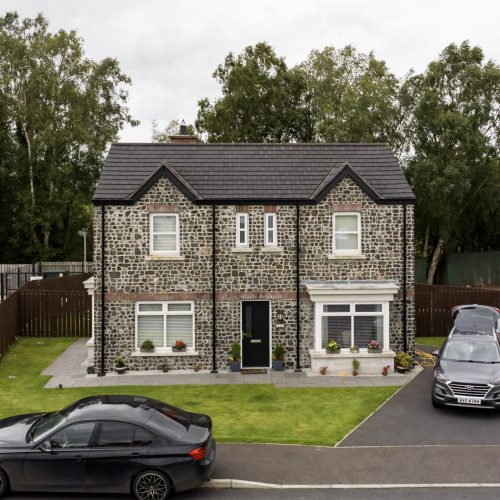
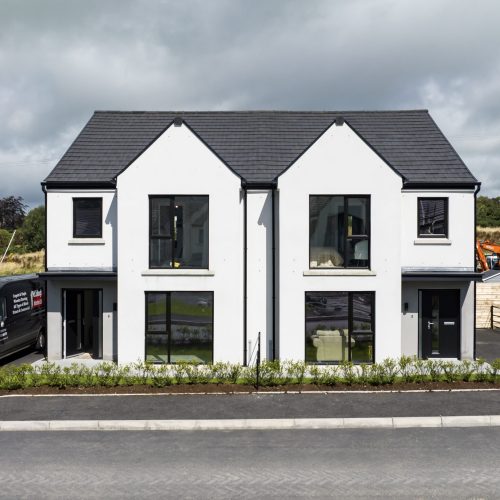
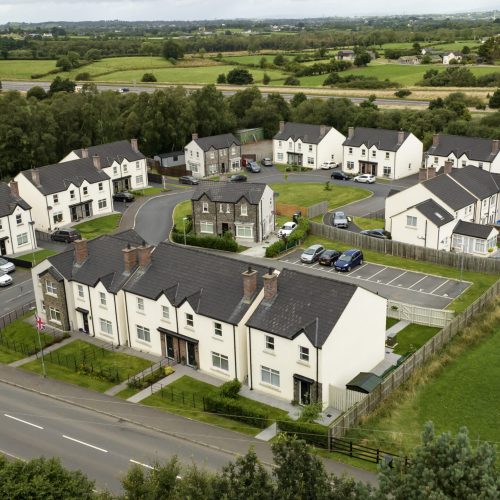
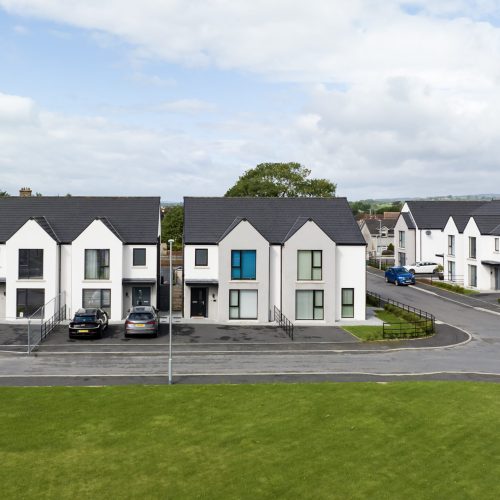
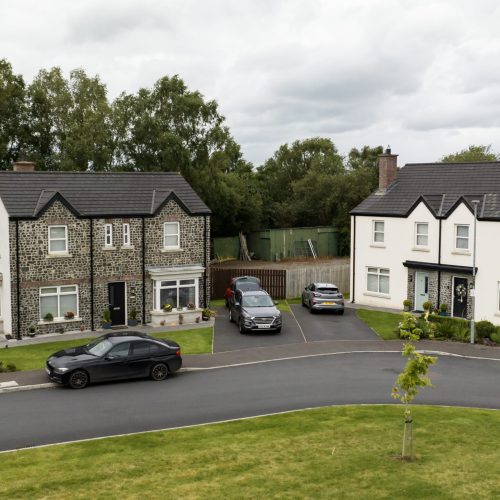
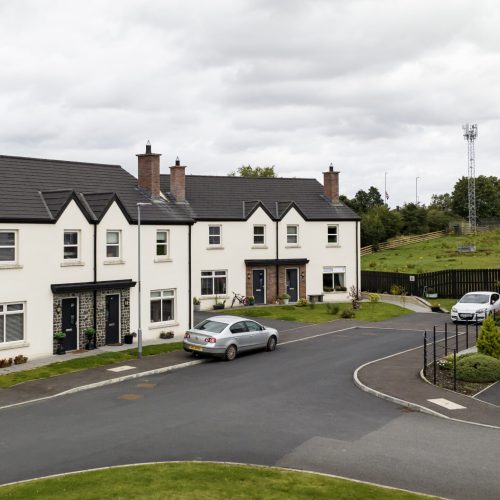
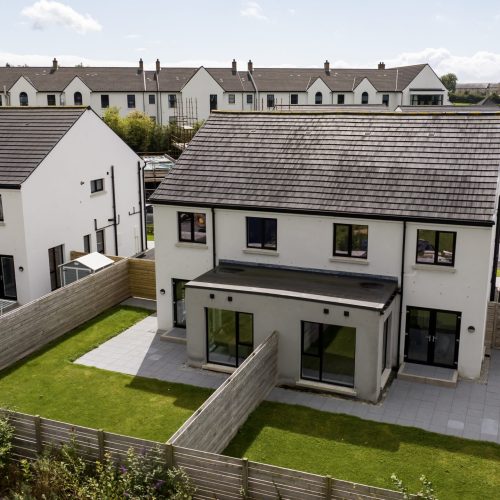
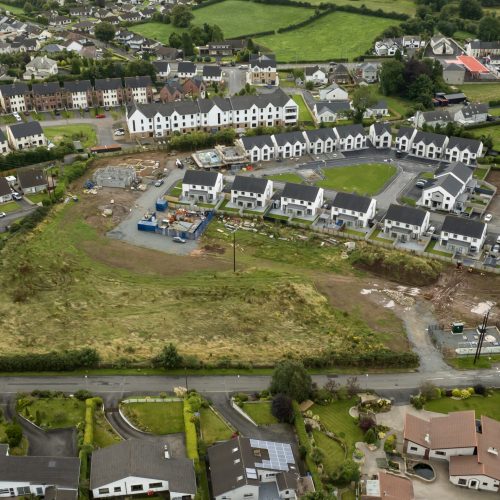
About Project
The proposed development involves the construction of 26 two-storey detached and semi-detached houses, each thoughtfully designed to offer a comfortable and modern living space. These homes will be completed to a full turnkey specification, ensuring that they are move-in ready with all essential finishes and fixtures in place. The project also includes the creation of landscaped open spaces, providing a pleasant environment for residents. Additionally, a wastewater treatment facility will be constructed to support the development’s needs, ensuring environmentally responsible waste management. As part of the preparation, the entire site will be fully cleared to facilitate construction, ensuring a smooth and efficient building process from start to finish.
