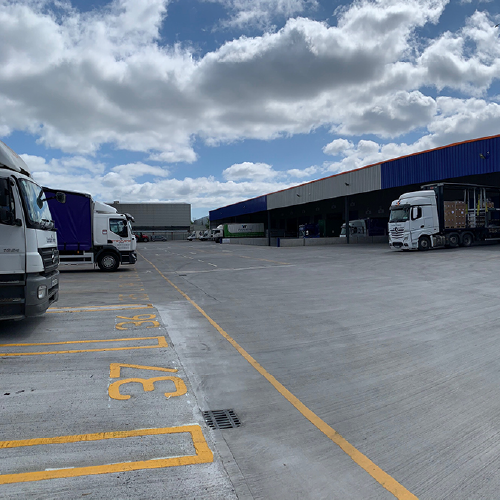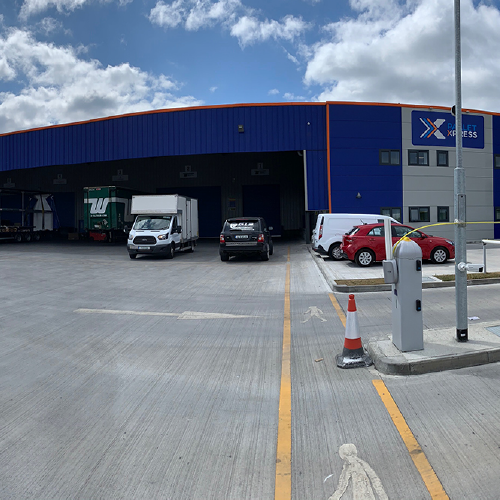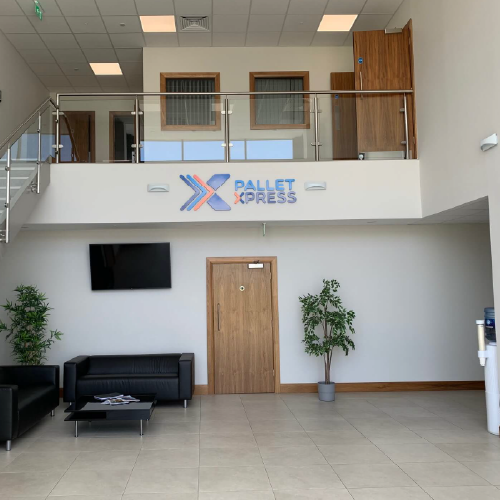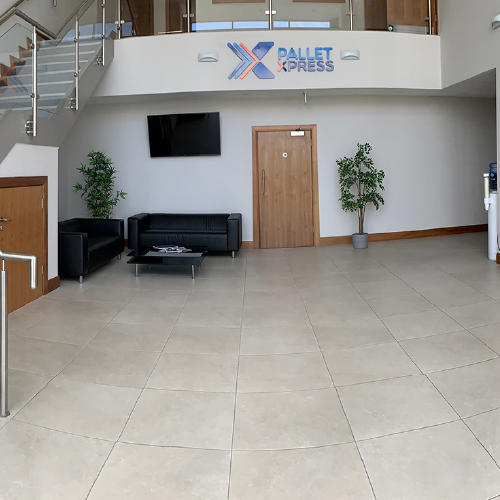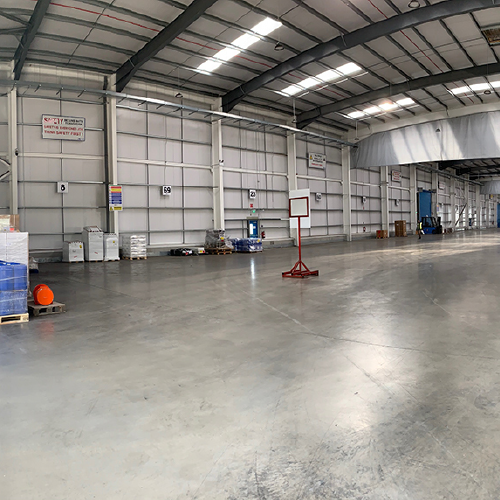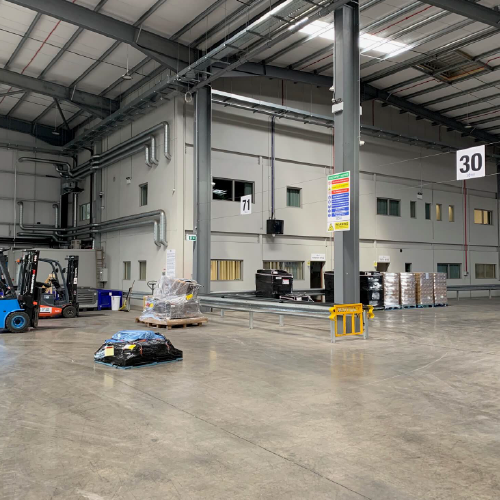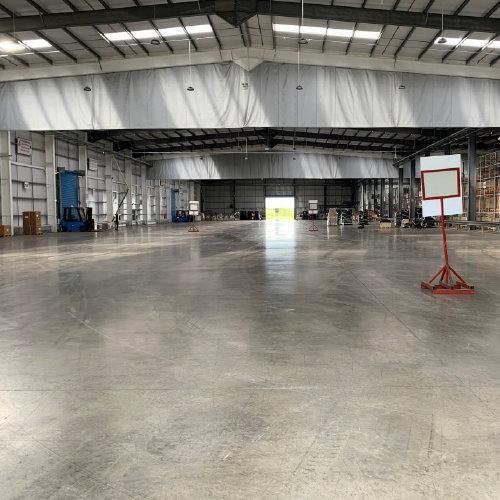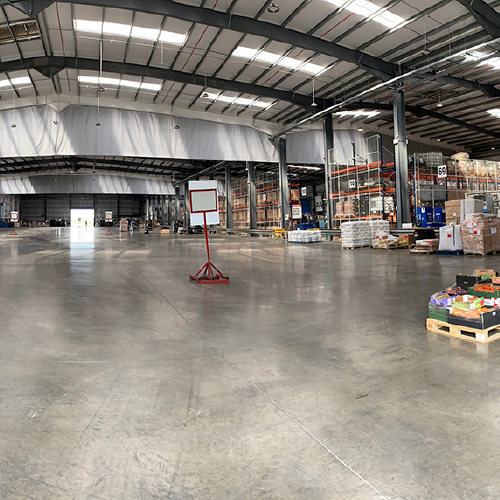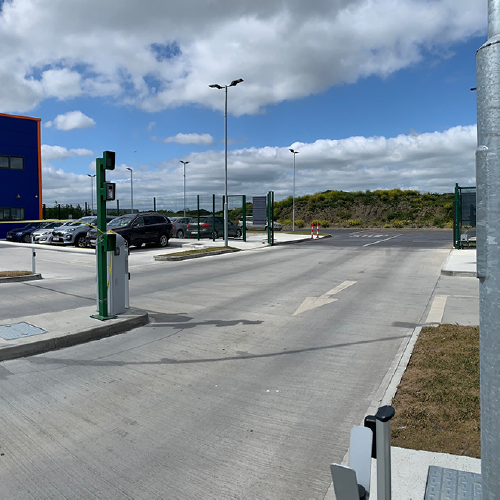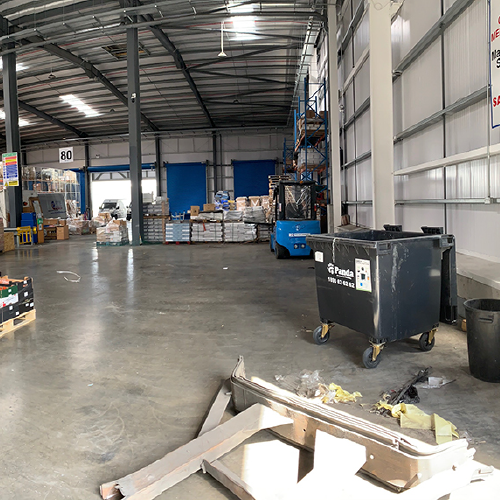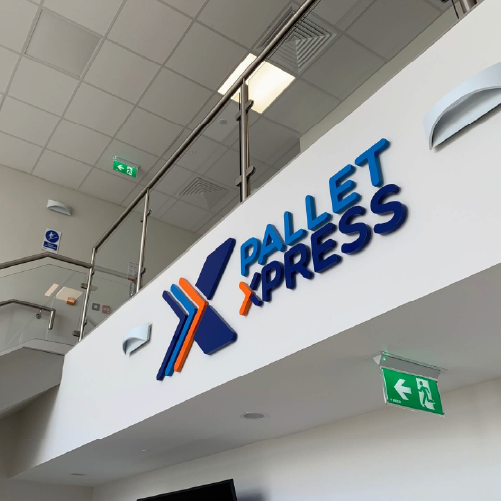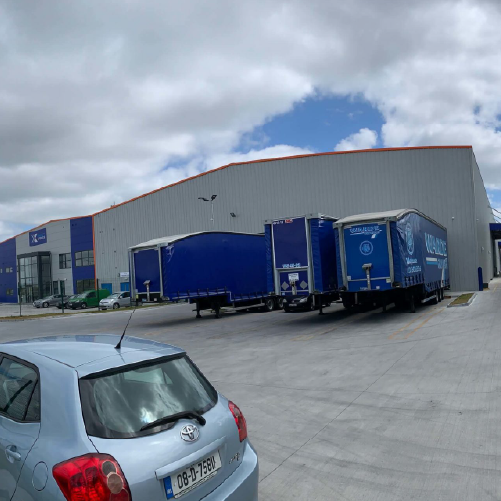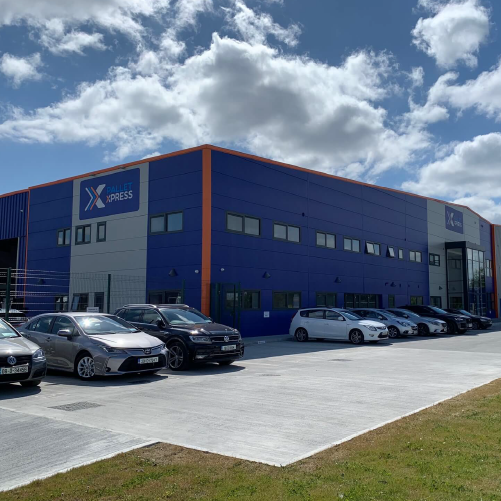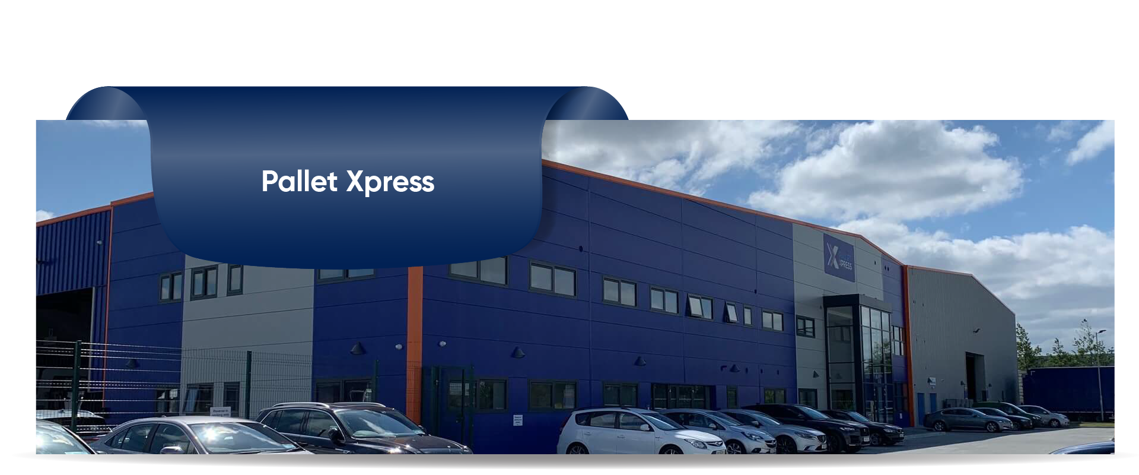
Pallet Xpress
Client:
Pallet Express
Architects:
ORS
Budget:
£6,930,000
About Project
Construction of a new 127,000 sqft distribution warehouse hub is underway. The facility will feature racked storage in part of the warehouse and include six swing lip Ellickson Engineering dock levellers. Additionally, a new two-storey, 14,500 sqft internal office space will be built to accommodate Pallet Xpress and their various tenants, including Transland, DB Schenker, Warde Groupage, and All Trans.
The project is being delivered as a full turnkey package, from a greenfield site to completion, within an eight-month programme. The scope of work encompasses all civil works, including the installation of an attenuation tank, the construction of a concrete yard, and a new standalone ESB substation. The warehouse will be built using a steel portal frame, with Kingspan composite roof and wall panels.
The office space will be fully fitted out to meet the needs of all tenants. This will include the installation of partitions and glazed screens, suspended ceilings, air conditioning for heating and cooling, as well as internal walnut and white American oak doors and screens. The walls will be painted, and the flooring will feature a combination of tiles, non-slip vinyl, and carpet floor tiles.
The contract also includes the complete installation of mechanical and electrical systems.

